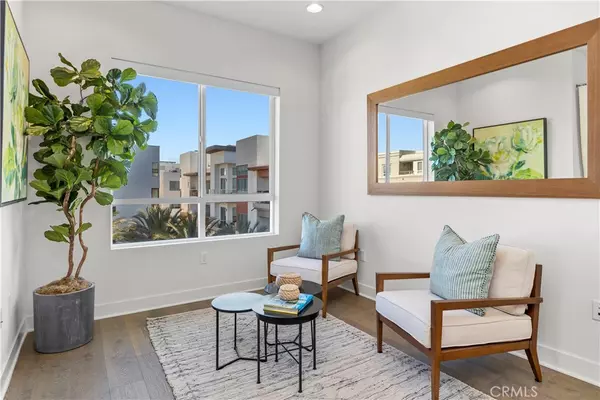For more information regarding the value of a property, please contact us for a free consultation.
Key Details
Sold Price $2,211,000
Property Type Condo
Sub Type Condominium
Listing Status Sold
Purchase Type For Sale
Square Footage 2,026 sqft
Price per Sqft $1,091
MLS Listing ID SB22021232
Sold Date 04/06/22
Bedrooms 3
Full Baths 2
Half Baths 1
Condo Fees $835
HOA Fees $835/mo
HOA Y/N Yes
Year Built 2016
Lot Size 0.591 Acres
Property Description
This is a rare opportunity to obtain one of very few Skylar Penthouses located in Playa Vista’s Phase II that is in a premier location with over $150,000 of upgrades. Your private 2-car garage leads you into your semi-private elevator that delivers you to the exclusive-use top floor. This coastal contemporary, like-new, 3-bedroom, 2.5 bath home is a well thought-out floor plan across 2,026 square feet of living space. This home feels even more spacious and bright with floor-to-ceiling windows, a 14-foot ceiling in the family room and its location overlooking the park area below. The large, open, chef’s kitchen expands onto a lanai deck with accordion doors where you can enjoy your coffee with the sunrise or offer indoor/outdoor entertaining anytime of the day. The master suite is finely appointed with two, large walk-in closets and a luxurious en suite bath. Designer finishes and owner upgrades throughout include electronic window treatments, custom, modern family room entertainment center, built-ins in all closets and a whole house water softener system.
Skylar homes offer a unique LEED Platinum design that includes solar panels, tankless water heaters & electric pre-wire for vehicle in the garage for economic efficiencies.
Location
State CA
County Los Angeles
Area C39 - Playa Vista
Zoning LAR4(PV)
Rooms
Main Level Bedrooms 3
Interior
Interior Features Breakfast Bar, Balcony, Separate/Formal Dining Room, Recessed Lighting, Main Level Primary, Walk-In Pantry
Heating Central
Cooling Central Air
Flooring Carpet, Concrete, Stone, Tile, Wood
Fireplaces Type Outside
Fireplace Yes
Appliance Built-In Range, Dishwasher, Gas Cooktop, Tankless Water Heater, Dryer, Washer
Exterior
Garage Garage
Garage Spaces 2.0
Garage Description 2.0
Pool Association
Community Features Biking, Dog Park, Hiking, Park, Street Lights, Sidewalks
Utilities Available Cable Connected
Amenities Available Clubhouse, Dog Park, Fitness Center, Fire Pit, Outdoor Cooking Area, Barbecue, Picnic Area, Playground, Pool, Sauna, Spa/Hot Tub, Tennis Court(s), Trail(s), Trash, Cable TV
View Y/N Yes
View City Lights, Courtyard, Hills, Mountain(s)
Accessibility Safe Emergency Egress from Home, No Stairs, Accessible Doors
Porch Lanai
Parking Type Garage
Attached Garage Yes
Total Parking Spaces 2
Private Pool No
Building
Story One
Entry Level One
Sewer Public Sewer
Water Public
Architectural Style Contemporary
Level or Stories One
New Construction No
Schools
School District Los Angeles Unified
Others
HOA Name Skylar
HOA Fee Include Earthquake Insurance
Senior Community No
Tax ID 4211038060
Acceptable Financing Cash, Cash to New Loan
Listing Terms Cash, Cash to New Loan
Financing Cash to New Loan
Special Listing Condition Standard
Read Less Info
Want to know what your home might be worth? Contact us for a FREE valuation!

Our team is ready to help you sell your home for the highest possible price ASAP

Bought with Christina Vittas • Coldwell Banker Realty
GET MORE INFORMATION




